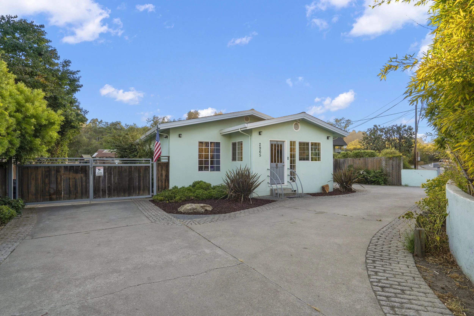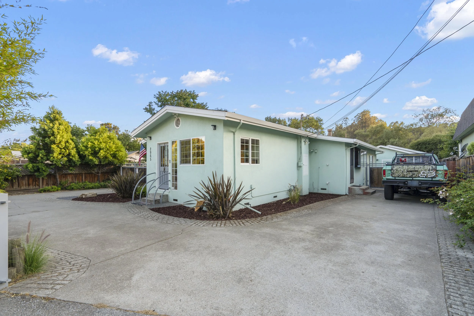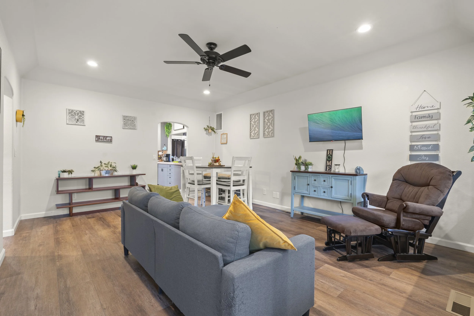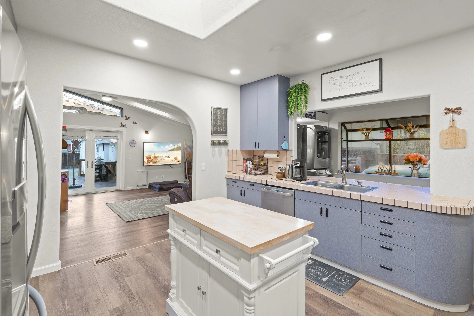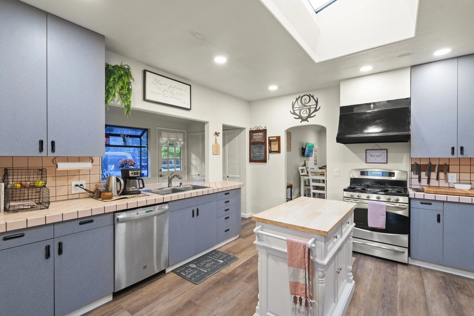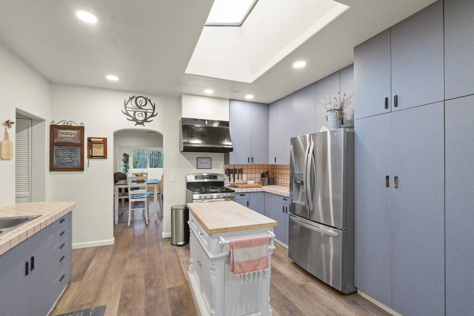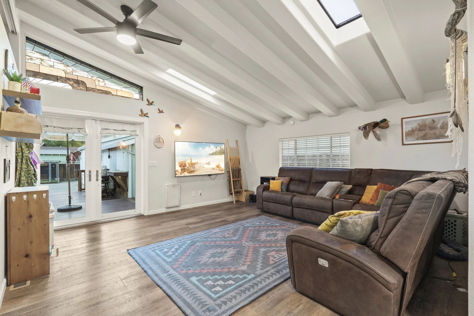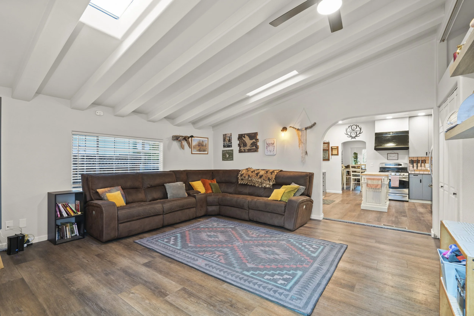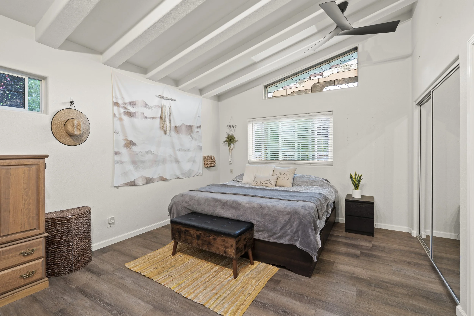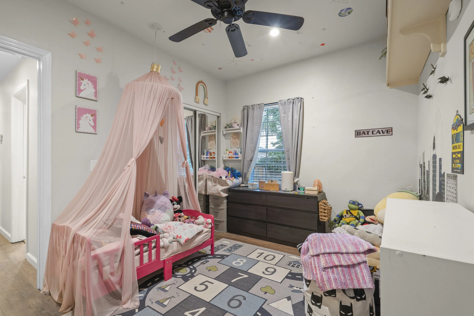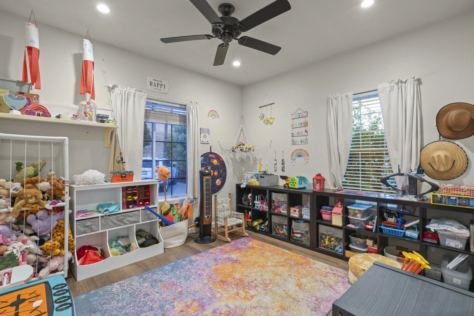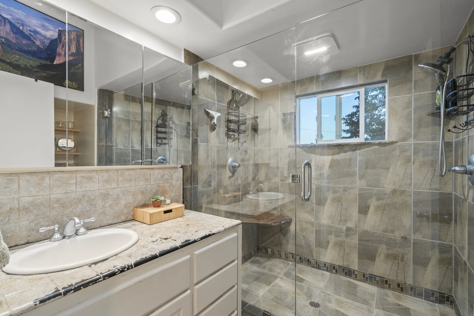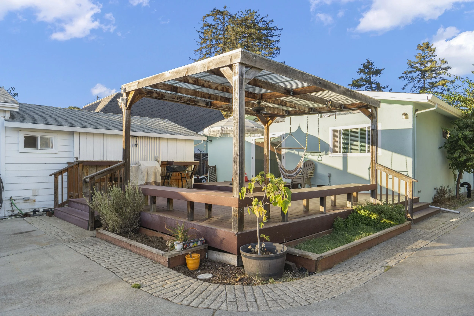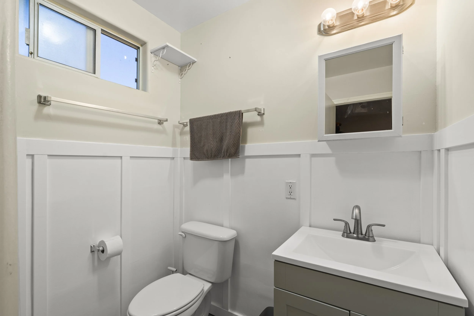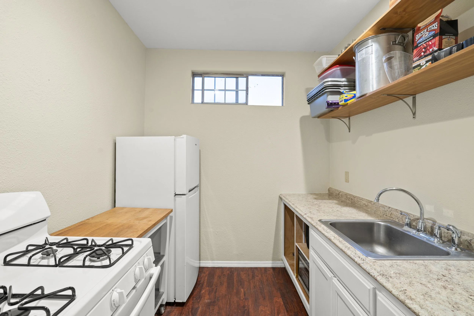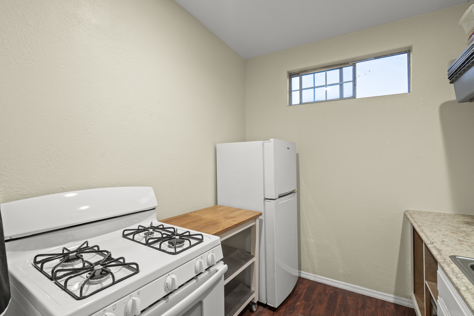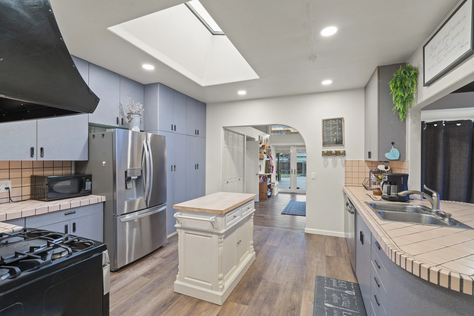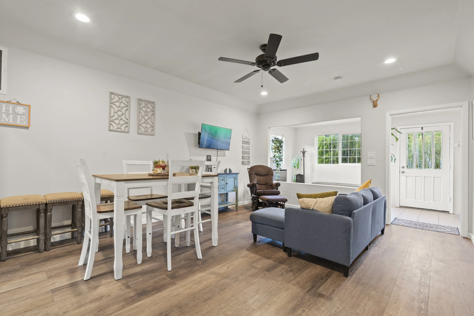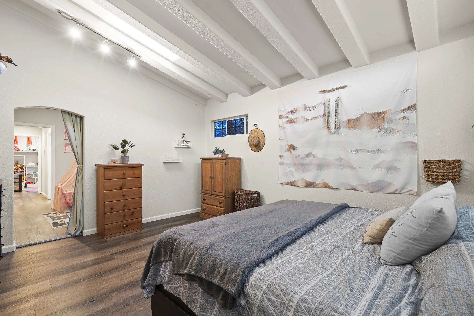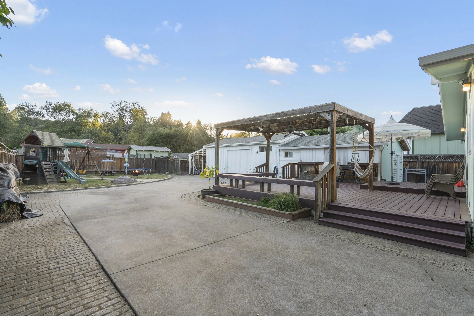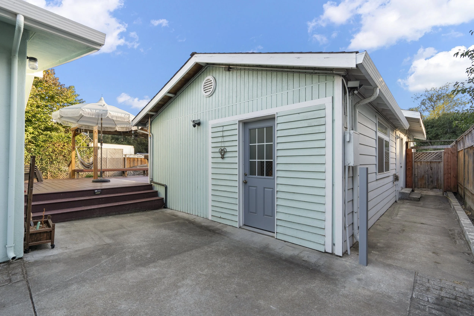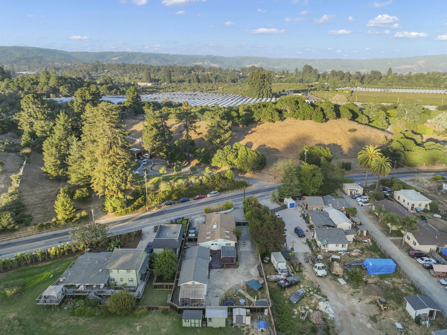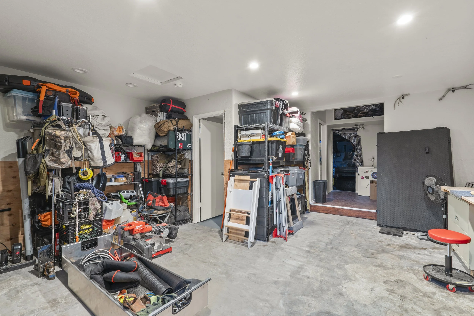2965 Freedom Blvd
Price: $898,000
2965 Freedom Boulevard. Watsonville, CA
Welcome to 2965 Freedom Blvd, a light-filled single level home of 3BR/1BA plus a 450 square foot detached studio with a full bath and kitchen. Sited on over 10,000 square feet of flat, sunny, usable land, the expansive lot provides room for RV/boat/toy parking, a detached garage and workshop, a private spa, gardening areas, and play areas. Located three minutes from Corralitos Market, six minutes from Corralitos Brewing Company, and a stones throw from neighborhood favorites like Litos and the Cadillac Café, it doesnt get much better than this at entry-level pricing. Enter into the foyer, kick off your boots, and make your way through the dining room to the oversized kitchen, with tons of storage and counter space. All three bedrooms and the bathroom in the main house are tucked along the side, including the oversized primary bedroom with soaring ceilings. The huge living room opens to the expansive back deck and sprawling yard, and the entire space is gated and fenced for privacy and security.
3 BEDS
1 BATHS
2002 SQFT
Book an appointment.
You're now one step closer to finding your dream home or investment property. If you have any questions or need assistance with your booking, don't hesitate to reach out to our team. We're here to help make your property search as smooth and enjoyable as possible.
Call the agent to schedule a private showing.

